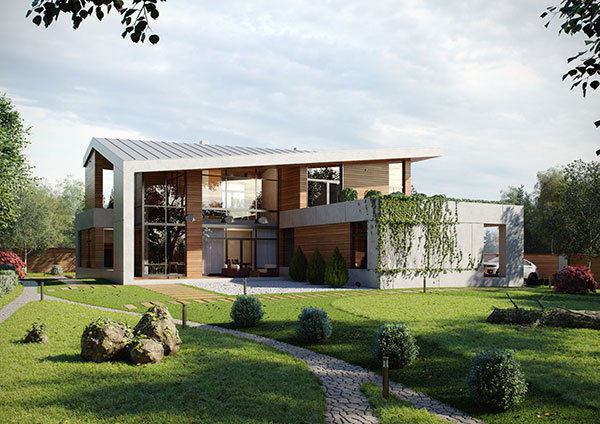Architecture

Every person, who decided to build own house, starts from searching and studying special information. He/she buys glance magazines related to all aspects of modern construction, visits thematic Internet resources, learns about the latest developments of architects, reviews various catalogs, in which various projects of houses, description of technologies and the like are presented.
And in the result many customers come to a conclusion that the ideal project does not exist.
There are two ways to solve this problem.
The first way is to buy a ready-made project from a catalog. Today on the Ukrainian market you can find many magazines with ready-made projects, which were developed by Ukrainian, Russian, Polish architects. Their main advantage - it is relatively low cost of 400-800 cu.
But unfortunately, such ready-made design solutions conceal a lot of pitfalls, which the customer is faced directly in the construction process. Such projects require a change in the foundation (its type is determined in accordance with the recommendations of geodetic surveys in the "spot" of development). Very often, it is necessary to change the technology and design of the exterior walls, rafter system, floors, adapting the project for the building materials and structures that the customer has chosen or which are represented in the Ukrainian market.
Such changes in the projects, as a rule, are not cheap. The thing is that sellers of ready-made projects do not provide them in electronic form, and in order to change something in them, they have to redraw. As a rule, it is not much cheaper than developing a customized project.
The second way is to develop an individual project.
We can help in this - by studying the terms of reference for the development of an individual housing project, the architect can identify the style to which the customer gravitates, find out the lifestyle of his family and their needs, and as a result give out the house, the appearance and layout of which would like the future owner. Construction of the individual project allows you to build exactly the house you dreamed of, which embodies all your ideas, needs and tastes. In addition, it will be unique and not like any other.
Depending on which way you choose, the specialists of "Valkyrie" will offer you the services of the project development in different sets. It depends on the purpose of further use of the building and, of course, on your financial capabilities.
We offer the following project development services:
1. «Sketch design» – is used for preliminary approval by supervising authorities, regional architect, negotiations with the General Contractor about the prospective cost and time of work performance. It shall include:
- General layout scheme
- Floor plans
- Roof plan
- Facades
- Sections
- Major parameters (meters, façade finish)
2. «Incomplete working project» includes a set of working documents sufficient for building construction and approval by supervising authorities:
- AP – architectural and planning
- BS –building structures
- Ventilation channels and sewerage ducts are also taken into account in the project.
3. «Complete working project» includes a full set of working documents required for «turnkey» building construction under the design-project:
- АS – architecture solutions
- BS –building structures
- WS – water supply and sewerage
- HV – heating and ventilation
- EE – electric equipment
Development time:
- For the sketch design – up to 1 months
- For the incomplete working project – up to 1.5 months
- For the complete working project – up to 6 months