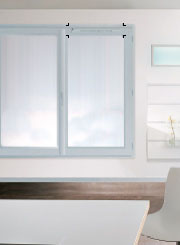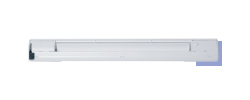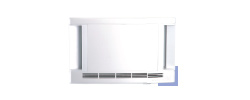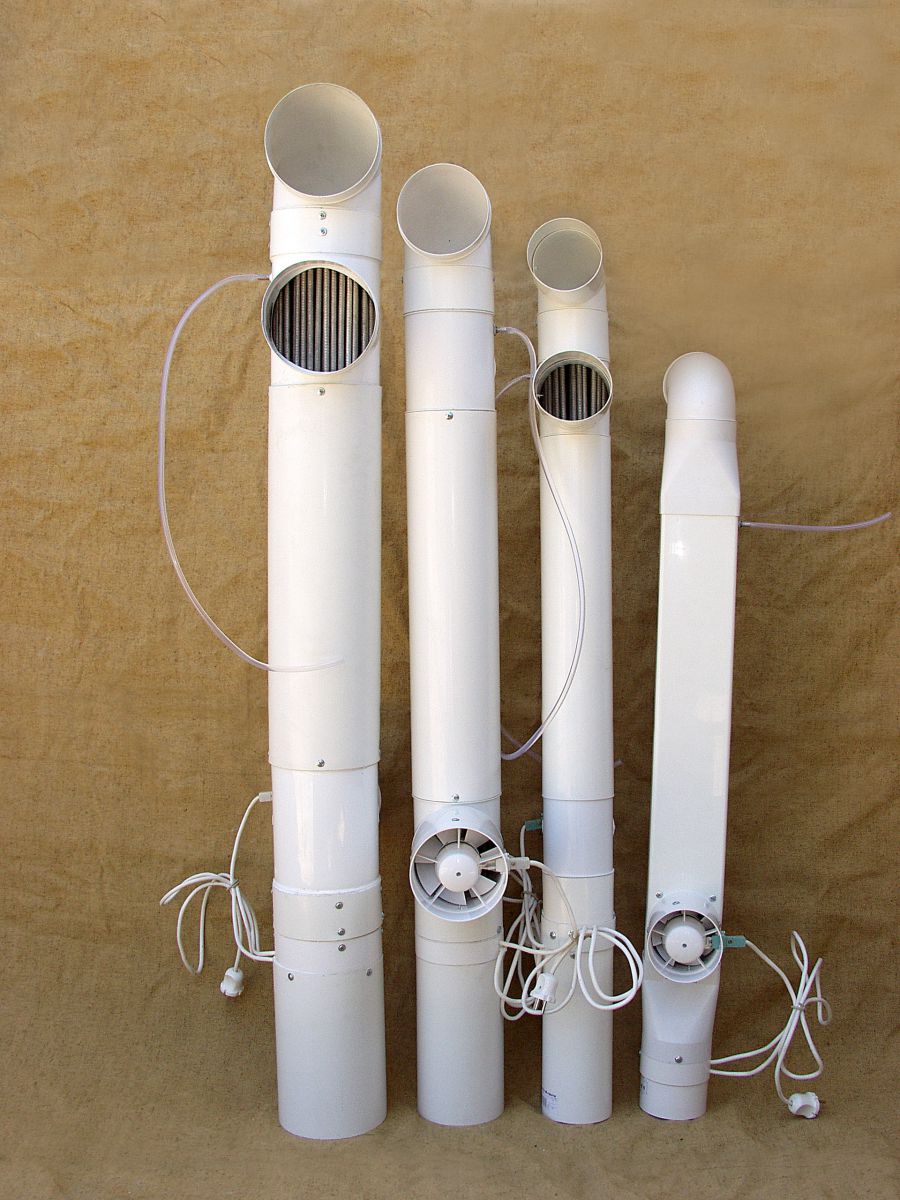Ventilation
The ventilation system is one of the most important in a modern house. If it works together with heating and air conditioning systems, the most favorable and comfortable microclimate is maintained in the premises all year round. In summer, for the vast majority of people the optimal temperature is 22-24 ° C, relative humidity of 30-60%, the mobility of the air mass is not more than 0.2 m/s. In winter these values are respectively 20-22°C, 30-45% and 0,1-0,15 m/s.
Air preparation in the house, which is performed directly by the ventilation system, consists in ensuring the required temperature of fresh air entering the house and maintaining the concentration of hazardous substances at an acceptable level. Most often these are kitchen smells, combustion products of oil, gas, kerosene, coal, and cigarette smoke. In addition, the objects around us (household appliances, particle board furniture, wet carpets, various construction and finishing materials, etc.) emit chemical elements that are not safe for health. And each household member per hour emits about 16 cubic decimeters of carbon dioxide from the lungs into the air.
Types of ventilation systems:
1. Natural ventilation system.

Occurs due to temperature differences between the outside air and the room, pressure changes depending on the height of the building and due to the wind. The air removed from the rooms is compensated by the outside air coming in through the cracks in the windows, doors, etc. When using this ventilation system, the air inflow is provided by opening windows and doors, and the outflow is provided through ventilation channels traditionally located in the bathrooms and kitchen.
Thermohome is a modern monolithic construction, which uses sealed glass units, and we can not speak about any slots and uncontrollable air losses. Thus, natural ventilation, which is highly dependent on external conditions, may be ineffective.
In order to increase the amplitude of air masses movement in houses with a natural ventilation system, special air inlets (air inlets, climatic valves, ventilation valves) are installed. They are responsible for ensuring the flow of air into the room. These devices are divided into two types: window and wall.

Window plenum devices are mounted in the upper part of windows , and they ensure air consumption from 5 to 50 m3/h at 10 Pa.
Window air inlets are mounted on top of the window and provide an air flow of 5 to 50 m3 / h at 10 Pa.
Wall inlets are recessed in the wall at a height of approximately 2.2 meters and have an airflow rate of 5 to 40 m3 /h at 10 Pa. In addition to the difference in the volume of incoming air, the air inlets differ in their soundproofing characteristics. If for window devices this parameter is within the range from 33 to 42 dB, wall plenum devices ensure from 33 to 52 dB at the maximum opening. When choosing one or another device, you should also take into account the technical features of installation.
If to install a window plenum device it will be necessary to mill a groove in a sash or impost of the window itself, which will take not more than 30 minutes, assembling a wall plenum device will require little more time and special equipment capable of making a hole with the diameter of 100 mm minimum in the external wall.

In France and Sweden ventilation systems with mechanical exhausting by means of low-pressure ventilators from premises of kitchens and sanitary facilities and natural flow into living rooms by means of air inlets have been spread for the last 50 years.
This solution is quite acceptable from the point of view of microclimate quality assurance and justified in mass housing construction, but not ideal from the point of view of energy consumption optimization: even in the conditions of Central Europe to exclude unpleasant influence of a cold supply air jet directly at the valve, installation of a heater designed for a relatively high peak load is required.
2. Mechanical system of plenum-exhaust ventilation.
The system of mechanical supply and exhaust ventilation usually consists of units for air treatment and automation, as well as auxiliary equipment - devices for intake of outdoor air, its transportation and distribution to the premises, as well as the removal outside the area of recirculation (which was in the premises) air.

In order to minimize energy consumption, it is customary to use treatment units equipped with a recuperator (heat recovery unit), thanks to which the heat or cold of the air leaving the house through the exhaust ventilation channels is transferred to the fresh supply air.
It should be noted that air handling units with heat recovery unit are perfect for use in cottages. The module has relatively small dimensions, which is important when choosing a place for its installation.
For the placement of ventilation equipment in the cottage, as a rule, no special room is provided, and the equipment has to be placed in the attic, the basement or in the hallway above the false ceiling. There are no problems with installation, wiring and adjustment of the unit. The electrical capacity of the unit does not overload the wiring of the country house. Low-noise fans are used in the units.
The use of mechanical plenum-exhaust ventilation creates conditions for further reduction of energy consumption for heating (or cooling) of the inflowing air at the expense of using the heat of the exhausted air by means of heat exchangers. They allow to utilize 75 to 95% of energy consumption for heating (cooling) of the supply air (recirculation is completely excluded).
Use of these devices in the conditions of the Central Europe allows to reduce the annual costs of energy for heating and cooling of the supply air from 20-30 kWh/(m2/year) down to 2-7 kWh/(m2/year). At the same time, the temperature of the air supplied to the premises is very close to the required indoor air temperature. It gives grounds for minimization of the peak heating load and optimization of air distribution inside the building, and at the high level of thermal protection and low air permeability of external enclosing structures, combination of functions of ventilation and air heating becomes effective. And thus the decision in favor of using air recovery is optimal for the ventilation system in Termodome.